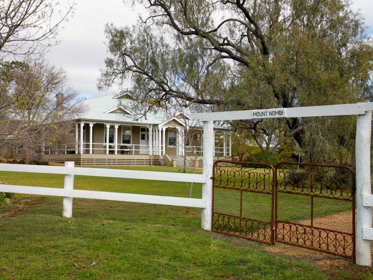
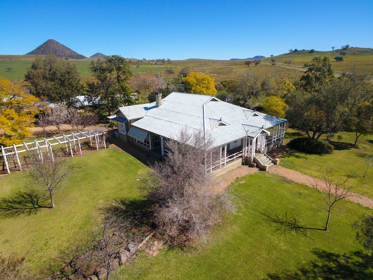
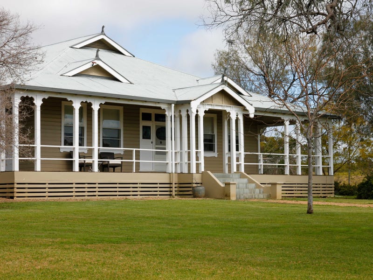
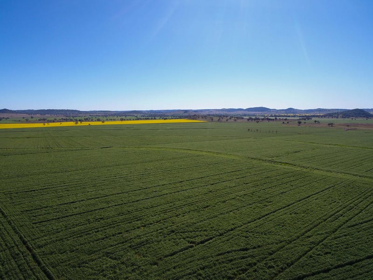
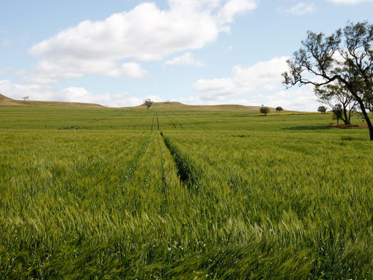
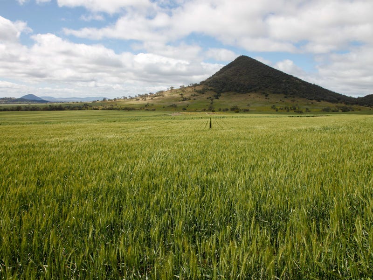
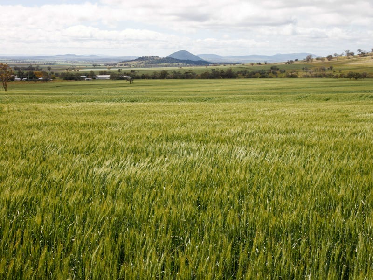
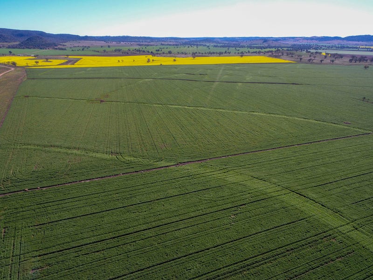
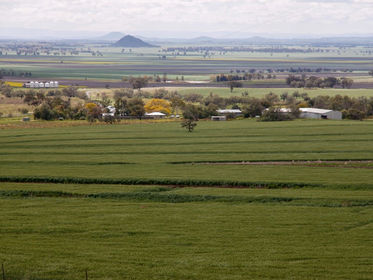
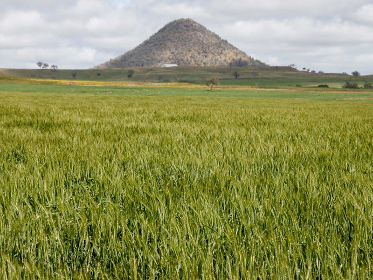
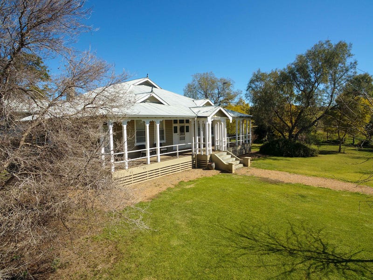
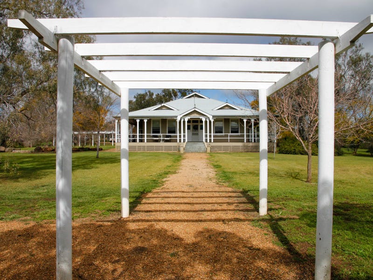
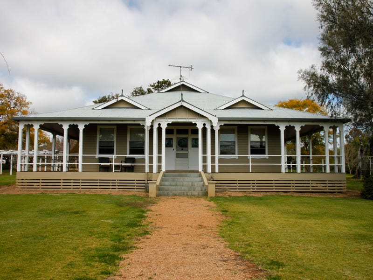
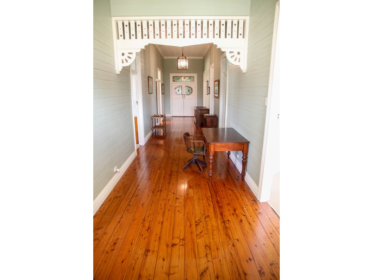
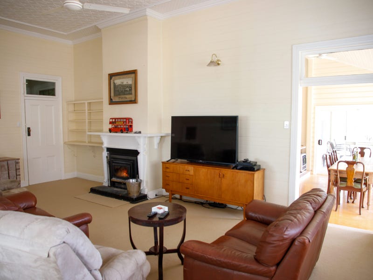
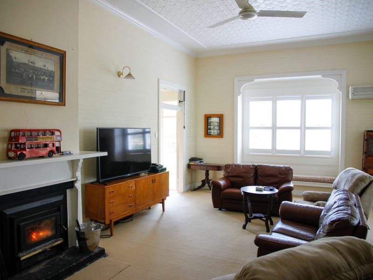
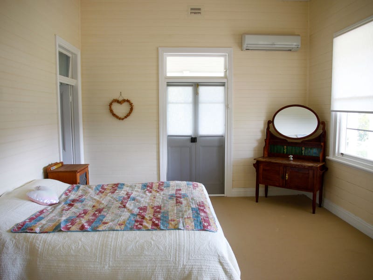
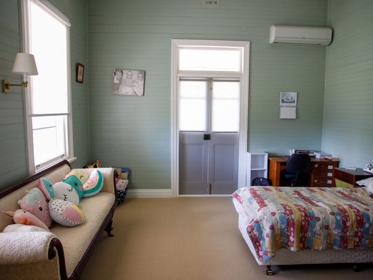
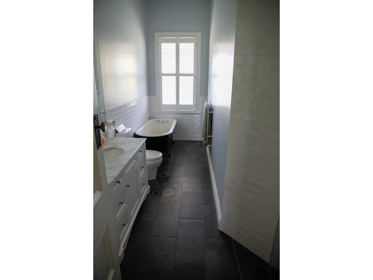
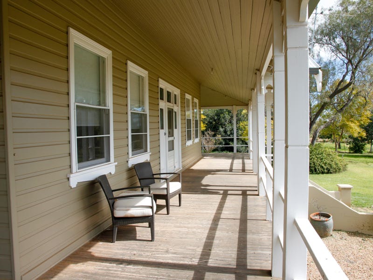
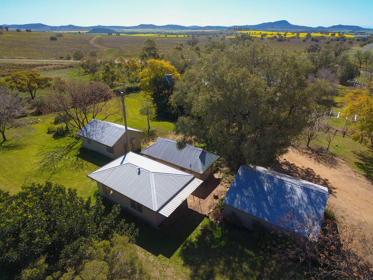
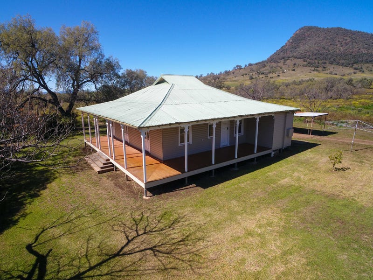
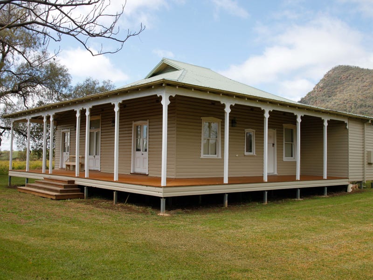
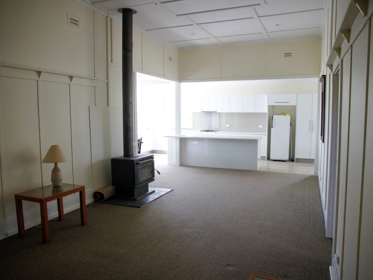
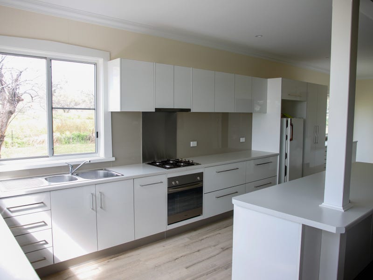
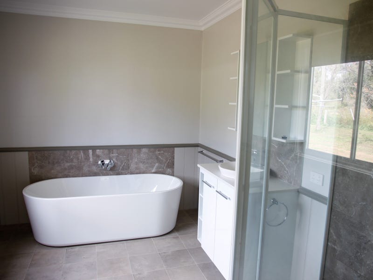
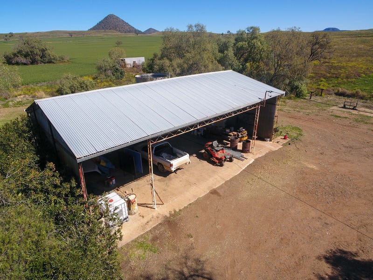
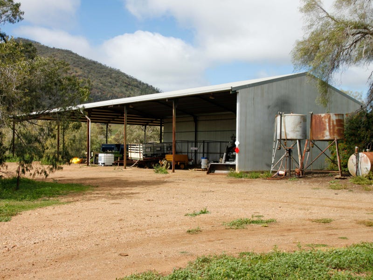
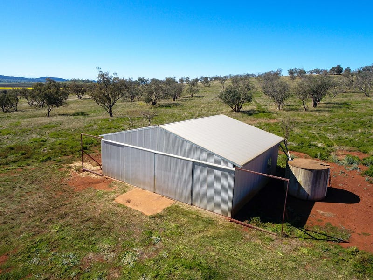
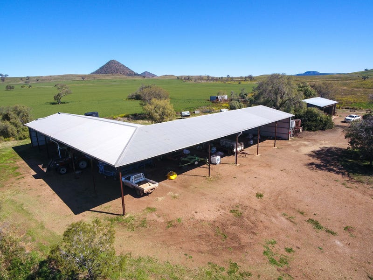
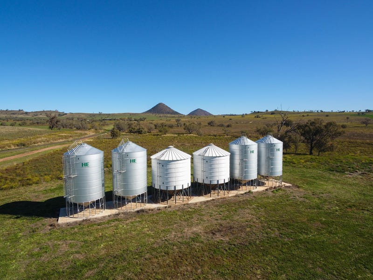
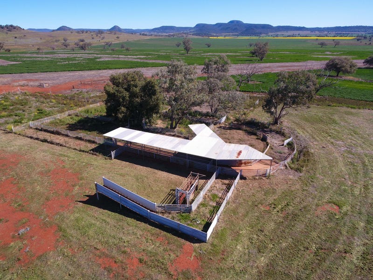
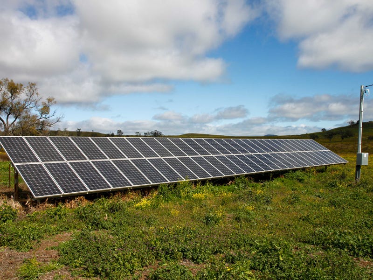
Mount Nombi, Nombi via Mullaley
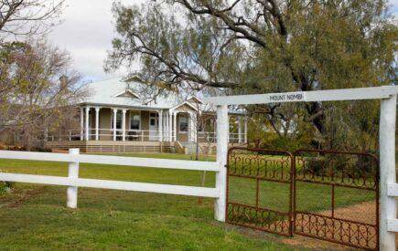
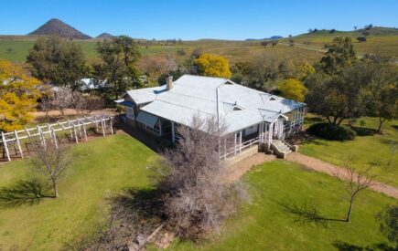
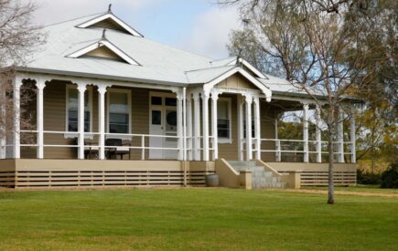
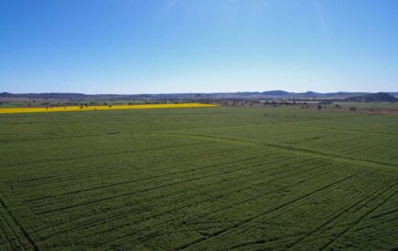
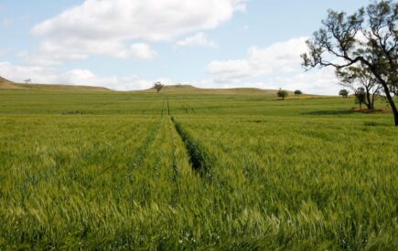
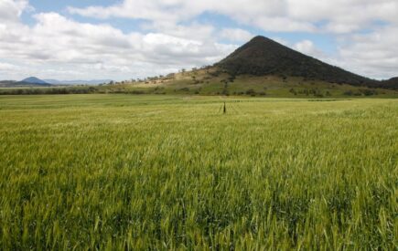
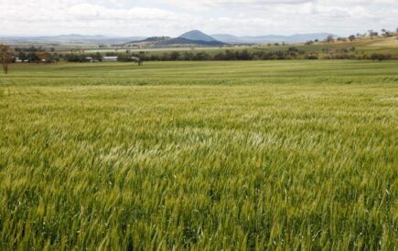
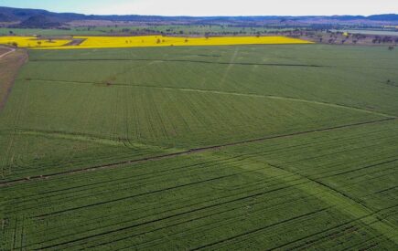
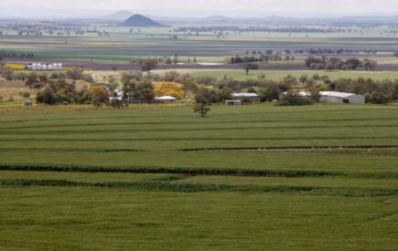
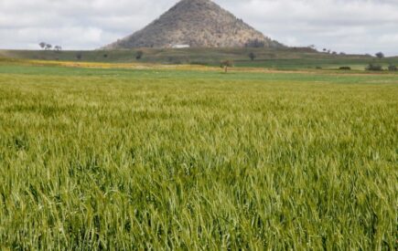
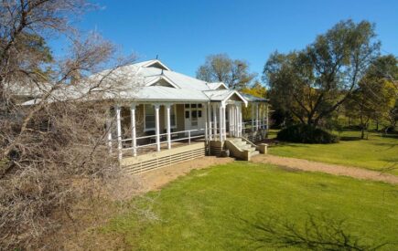
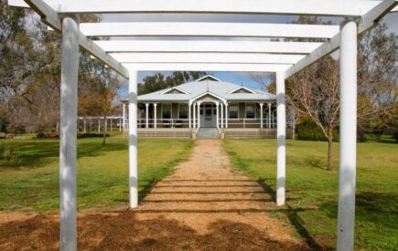
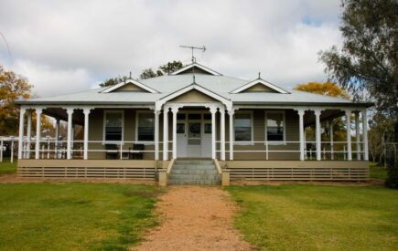
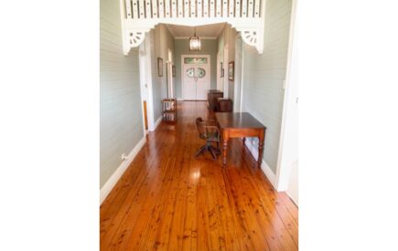
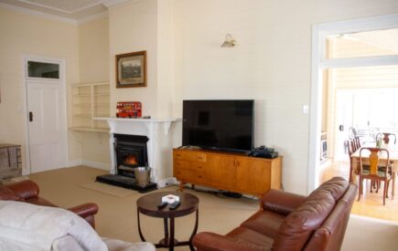
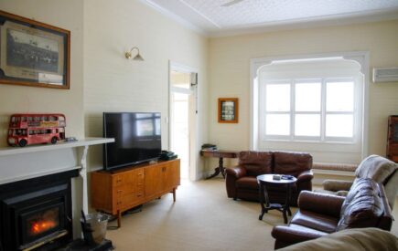
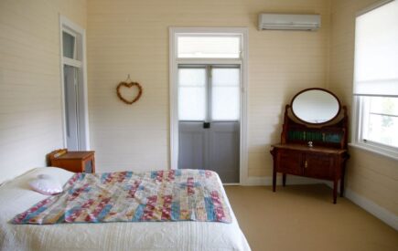
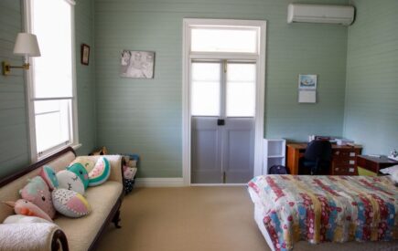
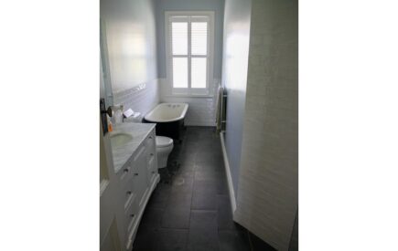
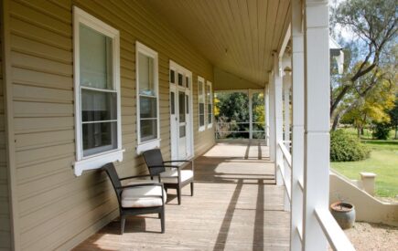
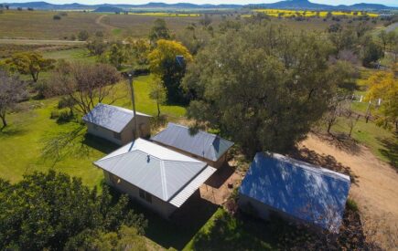
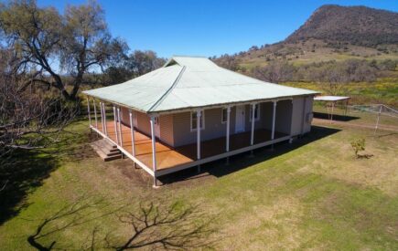
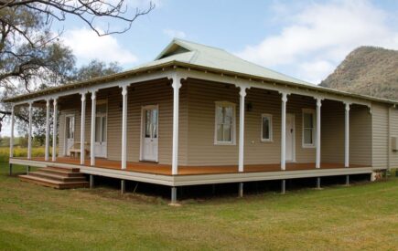
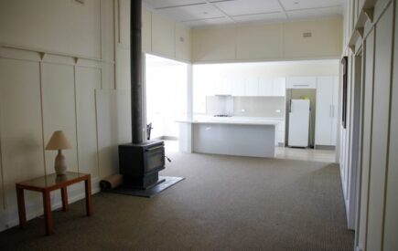
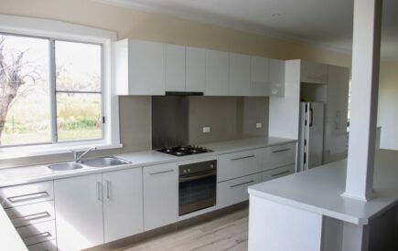
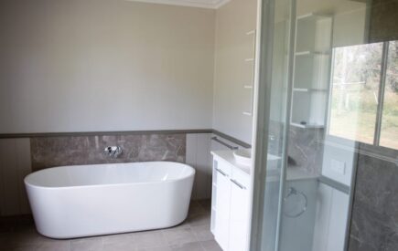
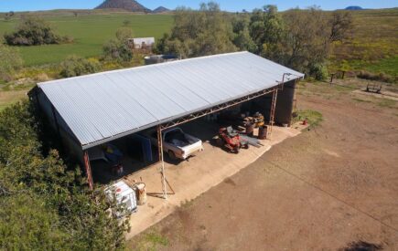
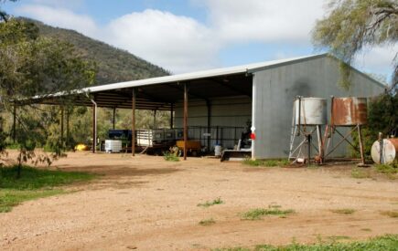
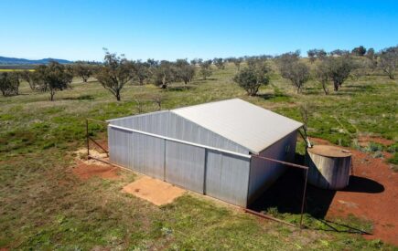
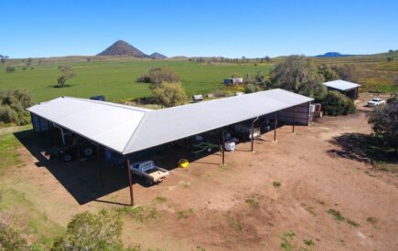
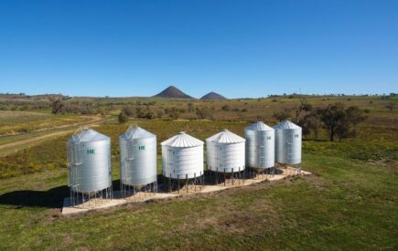
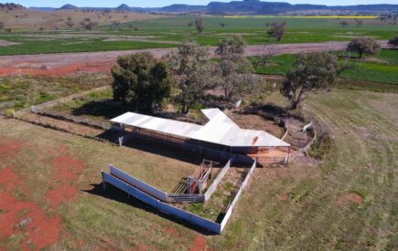
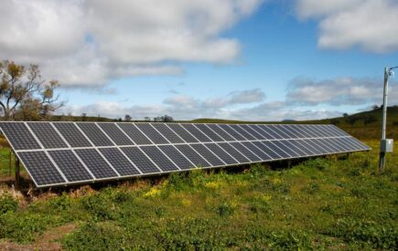
LAWD is pleased to present for sale the historic Mount Nombi (the Property). The Property is a true mixed farming platform nestled on the western edge of the renowned Liverpool Plains featuring fertile soils, quality working improvements, commanding homestead and secure water sources, offering the complete high-rainfall mixed farming asset.
Scale
Spanning 1,589* hectares, of which 610* hectares (38* percent) is arable and highly suited to winter and summer dryland crop production. There is considerable scope to further expand the arable area and establish improved pastures across the grazing area.
Location
The Property benefits from access via the sealed Mount Nombi Road and is conveniently situated to a range of small towns and larger regional centres being 22* kilometres south west of Mullaley and 60* kilometres south west of Gunnedah. The strategic location of the Property provides convenient access to a full array of markets, services, and amenities.
Productive Capability
Mount Nombi is a true mixed farming platform with a proven capability to support cattle and sheep breeding and finishing enterprises in combination with winter and summer dryland crop production. The enviable climate in combination with fertile black basalt soils and plentiful water resources provides a wonderful base on which the flexibility of enterprise open to management can be fully exploited.
Climate
The Liverpool Plains has long been recognised as one of New South Wales premier agricultural regions, supported by an average annual rainfall of 640* millimetres.
Quality Improvements
Working improvements include machinery shed, workshop, farm office, cattle yards, sheep yards, airstrip and hangar, 10-kilowatt solar array and 960* tonnes of grain storage.
Accommodation
Homestead – constructed in 1904*, this commanding federation homestead with 3.6* metre pressed metal ceilings in all rooms and timber floorboards has been substantially renovated sympathetically to the period of construction, but to provide all of the features desired for modern living. Benefiting from extensive northern views across the Property, the executive homestead features five-bedrooms, two bathrooms, living room, mudroom, large formal dining room, wide veranda, laundry, dressing room, and kitchen.
Two years ago, the Vendor extensively renovated the mudroom, bathrooms and laundry. The dwelling was repainted inside and out with four split system air conditioners and new carpet installed. Settled in its picturesque established gardens, comprising sweeping lawns and mature trees the homestead offers the incoming purchaser a wonderful lifestyle with no expense spared.
Total homestead area – 400* square metres.
Key features:
• Weatherboard construction with iron roof
• Timber lining board walls
• 3.6* metres (12’) Wunderlich pressed metal ceilings
• Bay windows
• Feature stain glass windows and front door
• Overdoor breezeways
• Original period doorknobs, with new striker plates and latches
• Four bedrooms feature French doors to the wide veranda
• Master bedroom with ensuite
• Slow combustion wood heater
• Four split system heaters and air conditioner units
• Ceiling fans
• Plantation shutters
• New carpets
• 2.6* metre formal entrance hall with polished timber floorboards and hallway fretwork
• Kitchen and informal dining area
• Electric oven, range hood and gas cooktop
• Formal lounge room with commanding fire place
• Formal dining room
• Renovated family bathroom with clawfoot bath and shower
• 3* metre wide veranda wraps two thirds of the homestead allowing for delightful outdoor entertaining
• Support buildings situated within the garden compound include garden shed, meat house and double garage
Manager’s house – Extensively renovated two-bedroom weatherboard cottage set on mostly adjustable piers with wide veranda and French doors. Similar in design as the homestead featuring a new kitchen, new bathroom, dining area, living area and laundry. Fresh internal and external paint. There is also potential to add an additional bedroom. The cottage presents in excellent condition and would be suitable for a farm manager, set in a private tree lined garden, with carport. Total cottage area – 180* square metres.
Farm Office/Workers Accommodation – Free standing office with two attached bedrooms. Timber construction with weatherboard cladding. Fitted with expandable shelves. Detached amenities block with kitchen, laundry, bathroom. Total Office/Workers Accommodation area – 80* square metres.
*approximately
Similar Listings
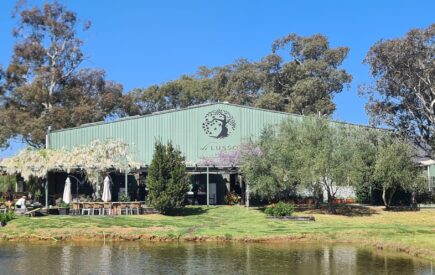 FIND OUT MORE
Contact Agent
FIND OUT MORE
Contact Agent MUDGEE
162 Eurunderee Lane 12 ha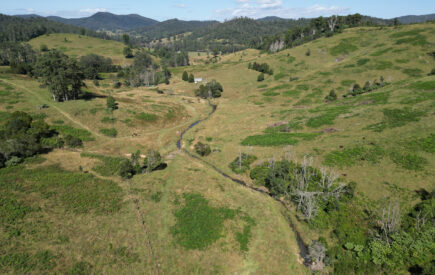 FIND OUT MORE
$640,000
FIND OUT MORE
$640,000 UPPER PAPPINBARRA
120 Logans Road 133 ha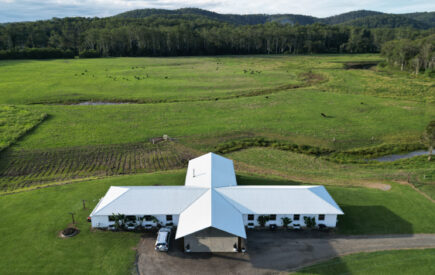 FIND OUT MORE
Auction
FIND OUT MORE
Auction 

